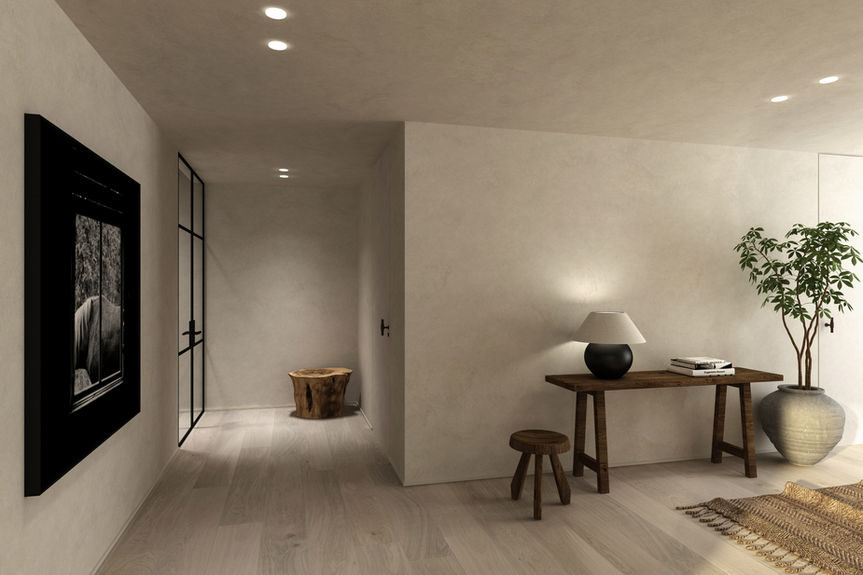
R House
TYPOLOGY Residential
LOCATION Ringaudai, Lithuania
SIZE 245 sq.m
CLIENT Private
INVOLVEMENT Complete interior design project
TIMELINE 2020
Transparency AS the key for the nature to become the integral element of the interior
The task was to create a home for a worldly family with two children, respecting the traditions of a rural Lithuanian countryside context, but with the contemporary approach to the needs of a lifestyle of nowadays.
To meet the brief, the project is situated in a wide, gently-sloping, rural landscape with an access to a lake. Architecture location and the overall context naturally dictated the concept of the interior. Outdoor materials gradually blend indoor, so the line between interior and exterior slowly fades out.
Transparency was the key for the nature to become the integral element of the interior, kindly welcoming herself through those big showcases. In particular, all natural materials are used. Mineral red bricks, clay wall finish, stone surfaces, natural linen, wood and all versions of it - wooden flooring, exposed wooden beams, raw wood furniture and even on to the ceiling. Stand alone - these materials have certain roughness, but the balance between their tactility and the use of thoughtful detailing form a comfortable home that captures the essence of rural living with modern intervention, sheltered by its black-tiled gable roof.



















