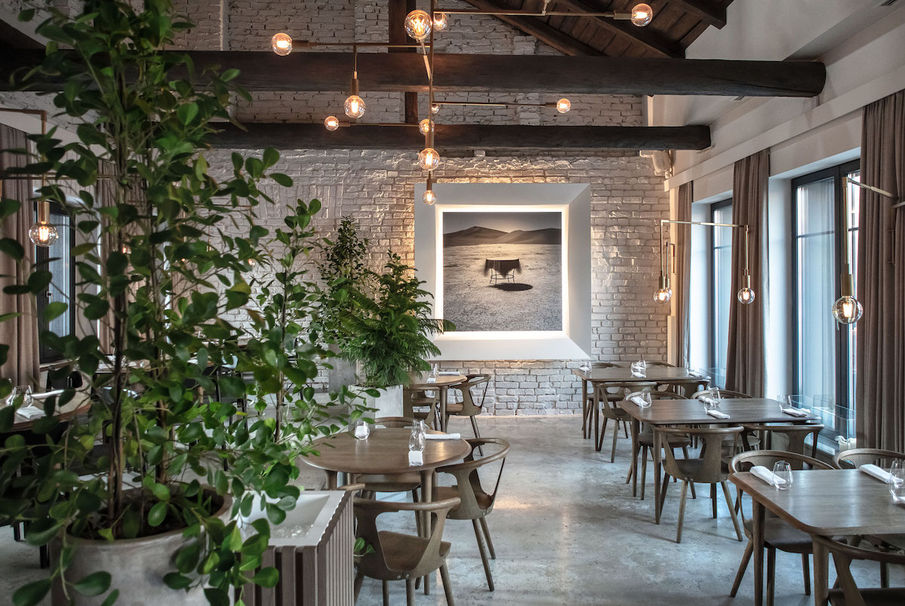
NÜMAN RESTAURANT
TYPOLOGY Restaurant
LOCATION Kaunas, Lithuania
SIZE 550 sq.m
CLIENT Individual
INVOLVEMENT Complete interior design project, Art Direction, Branding, Digital solutions, Communication, Print products
CO-WORK Ignas Maldžiūnas
STATUS Completed
TIMELINE 2018
ARTWORK Ignas Maldus
PHOTOGRAPHY Ignas Maldžiūnas
THE FOOD. THE MOOD.
THE WHOLE EXPERIENCE >>
If the restaurant’s stylistics should be named as accurately as possible, say it is probably Nordic. This style is characterized by simplicity, minimalism, functionality, authenticity and the use of natural materials, which was what we wanted to reveal and emphasize. The idea was to avoid the cult of trends and deep into the architectural context of the building, which eventually prompted the way.
Authentic old bricks became the starting point once the wall surface was opened. Red bricks are typical, bohemian, Old town’s (where the building is situated) interior element, but the idea was create a light, pure, Scandinavian space, so for this reason all the walls, including red bricks, were painted white.
Another dominating element of décor – mirror-covered entresol above the bar. Mirror reflectionseliminated the volume and bulkiness of the entresol.
It is actually plants, that became the most dominating decorative detail. Its lush green color has distinguished them from the subtle, natural color palette and created a certain image of a mystical forest fairy tale. Bleached, stained, steamed and dark oak highlights in the background of light bricks as well as other surfaces such as concrete, leather, brass or glossy glass and mirror. A large number of monochrome and matte surfaces were selected to avoid overloading the space.
Black and white pictures by Ignas Maldus complemented the interior concept.
In order to create a modern interior, attractive to worldly visitors, great attention was paid to quality, natural materials and authentic details.
For this reason, many local craftsmen, such as, sculptors, metal and wood artisans, were hired for the work. Luminaires, dining tables, beam bar finish, glass tambourine – these all are copyrighted Anòther Studios pieces that local artisans created especially for this project. The lighting points in the interior were also selected with great attention. The main source of light has became large brass luminaires that have been lowered from the high ceiling and whose intensity can be regulated by light dimmers. Additional, concentrated light is provided by eye-catching spotlights, attached to wooden beams. The mirror-covered entresol reflects the sun's rays through the skylights, helping to extract as much natural light as possible from these moody Baltic regions skies.
A new meaning was provided to the most beautiful details of the space. A subtle, but cozy environment has become a great place to dine with a good company and enjoy a pleasant atmosphere and delicious local cuisine.























