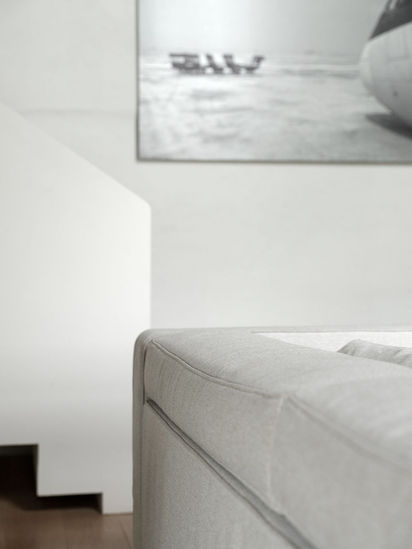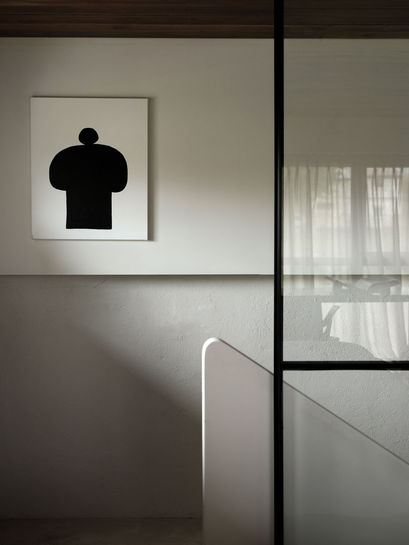
E-LOFT
TYPOLOGY Residential
LOCATION Kaunas, Lithuania
SIZE 100 sq.m
CLIENT Private
INVOLVEMENT Complete interior design project
STATUS Completed
TIMELINE 2019
PHOTOGRAPHY Ignas Maldžiūnas
ARTWORK Ignas Maldus
A space for a
contemporary woman >>
The loft interior is a combination of industrial space and natural earthy materials.
We wanted to create a harmonious home for a bright contemporary woman. Raw materials such as concrete, steel, spotlight lightning were used as an ode to an industrial context of former wood factory. But the main character of a space was created by using contrasting soft and homey materials such as wood, linen, bouclé and wool.
Creating warmth and coziness with a hint of a contemporary mood was a dream task.
Located on a historical Owl Hill park in Kaunas, the building with wide and tall windows, basically, connects interior to a green garden. Many laconic white surfaces of furniture and finishes are complimented with wooden mid-century vintage finds.
There’s a constant balance of two widely different industrial and midcentury interior directions. But the dialogue between them was the key to create a space, full of light and harmony yet with a little bit of a spicy pepper.

























